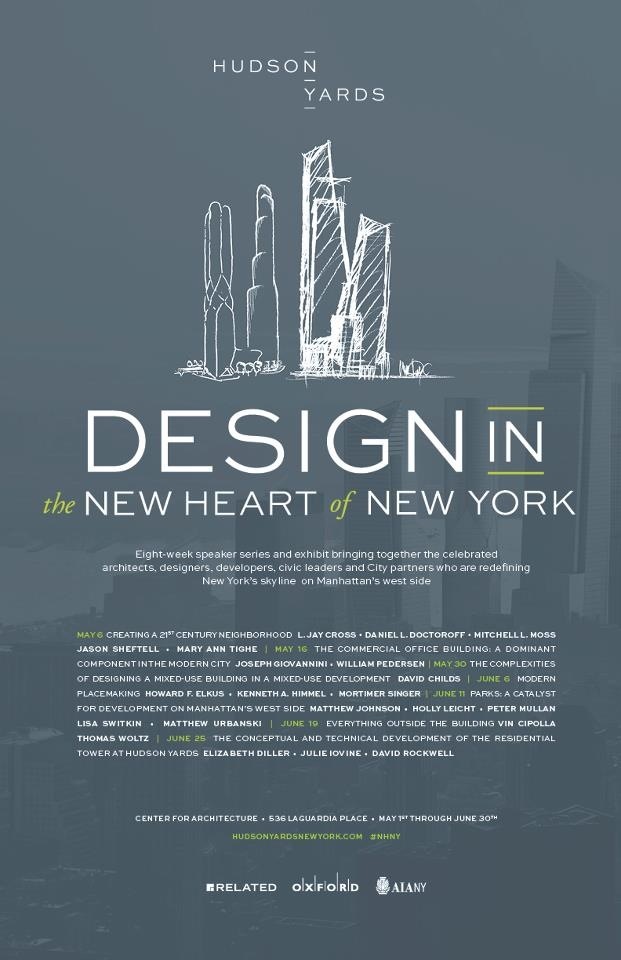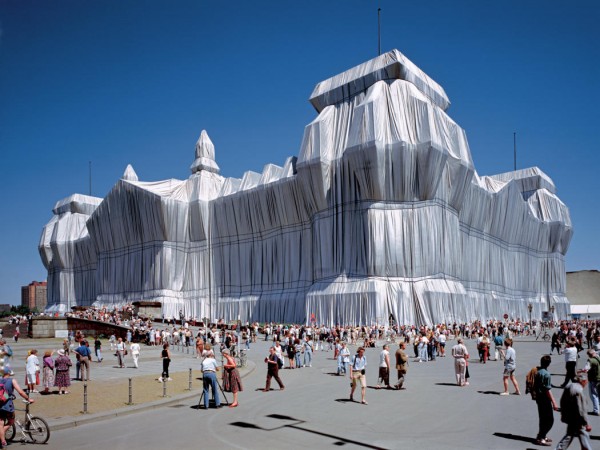64 Bayard was featured in the article, “The Hangover:Cantilevered Buildings of New York,” on NYTimes.com. The article highlights cantilevered buildings from across the city and describes the reasons for the trend in development. William S. Ross, Managing Director at HPDM, was quoted in the piece, citing the benefits of the cantilever used at 64 Bayard. Click here to read the full article and visit 64Bayard.com or HPDMNY.com for listings and more information.
Category Archives: Architecture
Take A Virtual Tour of the Olympic Stadium with Zaha Hadid

Photo via Arch Daily
Tokyo will be hosting the 2020 Olympic Games and in anticipation of the events, Arch Daily joins Zaha Hadid on a virtual tour of what the refurbished host stadium will look like. The original Japan National Stadium was built for the 1964 Olympics, and once the construction is complete will hold up to 80,000 fans. Click here for the full article and video tour.
Finalists Announced in the For a Resilient Rockaway (FAR ROC) Design Competition

Image via Brownstoner Queens
The four finalists in the For a Resilient Rockaway design competition were announced yesterday. The competition was to submit plans for the development of Arverne East in the Rockaways, which would take into account rising sea levels and severe storms, similar to Hurricane Sandy, which devastated the area. There were 117 submissions from 20 countries and plans are to use the area to explore options for increasing housing needs and how to best develop the waterfront areas in the 21st Century. “…The goal is for the winning design concepts to serve as a guide for long-term planning and development strategies in New York City and other densely populated seaside communities.”
The finalists are New York Firm, Ennead Architects, Lateral Office from Toronto, Seeding Office from London and Swedish Firm, White Arkitekter. Each finalist will receive $30,000 to further develop their proposals which will then be presented before the Design Jury made up of local community board members, architects, developers, NYC Housing Preservation and Development leaders and more.
More details here, article via Brownstoner. Full details on the project and finalists designs posted on the FAR ROC website.
Sneak Peek of the New Whitney Museum

Photo via Architizer
Architizer took a sneak peek at the new Whitney Museum going up along the High Line. ” The new Whitney will triple the museum’s display space, allowing curators to shine light on its extensive permanent collection and experiment in what will be the largest column-free and first LEED Gold-certified art space in New York City.” The new space will open in 2015. Click here to see more construction photos and renderings of the new Whitney.
30 Perfect Outdoor Showers
The sun is shining and it feels like summer is here. What better way to get ready for the beach than perusing these gorgeous outdoor showers, via style carrot. http://ow.ly/lXwiu
 photo via Robert Young Architecture & Interiors
photo via Robert Young Architecture & Interiors
Great Gatsby Architecture! 15 Rip-Roaring Examples Of Art Deco

In celebration of the release of “The Great Gatsby” today, Architizer selected 15 gorgeous examples of Art Deco design in architecture from around the world. http://ow.ly/kSKw4 (photo: Grand ballroom from the film. Photo: Warner Bros. via Architectural Digest )
Historic Bob and Dolores Hope Estate Hits the Market

Bob and Dolores Hope’s “Dream Home” has hit the Palm Springs Market. Designed by Modernist Architect John Lautner, this 9 Bedroom, 9 Bath estate is 23,000 square feet overlooking the Coachella Valley and San Jacinto Mountains.
This is the largest private residence designed by Lautner who felt “The purpose of architecture is to create timeless, free, joyous spaces for all activities of life.” In this collaboration with the Hope’s, Lautner designed the perfect blend of concrete, steel and glass that compliments the neighboring mountains with its curving copper roof. Underneath is a grand courtyard in the center of the home, adding additional entertaining space to the estate which features two swimming pools, a tennis court and putting green. Completed in 1980, this extraordinary property is truly a “contemporary castle,” as Dolores described.
Listing via Luxury Portfolio
Design in The New Heart of New York
 A new exhibition at the American Institute of Architects New York Chapter/Center for Architecture launches this weekend and “will showcase the 26-acre Hudson Yards development and feature a rotating dynamic space where architects and designers will present never-seen-before elements of the design process and evolution of the massive project.”
A new exhibition at the American Institute of Architects New York Chapter/Center for Architecture launches this weekend and “will showcase the 26-acre Hudson Yards development and feature a rotating dynamic space where architects and designers will present never-seen-before elements of the design process and evolution of the massive project.”
For the next 8 weeks architects and designers will speak and connect with the public on various topics surrounding the Hudson Yards project including: the evolution of parks on the West Side, the technical development and evolution of the new residential tower at Hudson Yards, how the partnership created to develop Hudson Yards will keep NYC globally competitive, and more. Details and more info here.
The kickoff event is this Saturday, May 4th, where Open House New York will host a special viewing of the exhibition for members which includes guided tours by Hudson Yards architects. Head to http://www.ohny.org/ to RSVP.
Gift-Wrapped Buildings
’Tis the season for gift-wrapped…buildings? Architizer has 12 wrapped-up buildings, all worthy as presents!
Blu Homes opening weekend: Saturday and Sunday
Please join us for the opening weekend of Blu Homes Columbia County- this Saturday and Sunday, December 1st and 2nd, from 12-4pm each day.
http://www.halstead.com/

